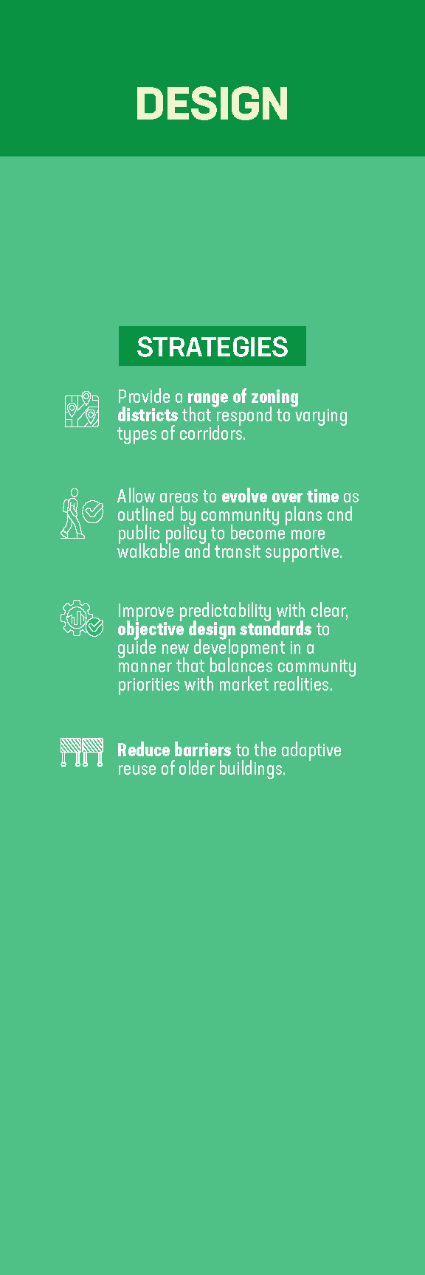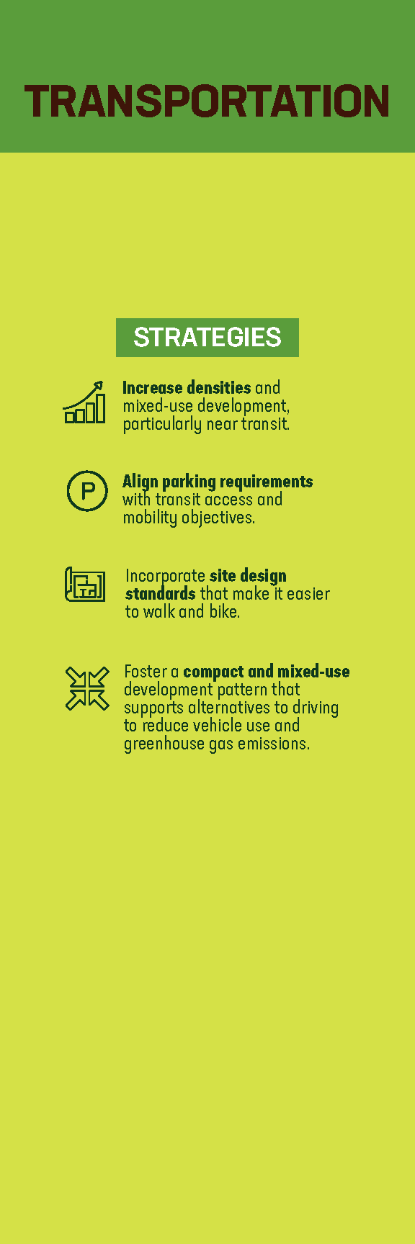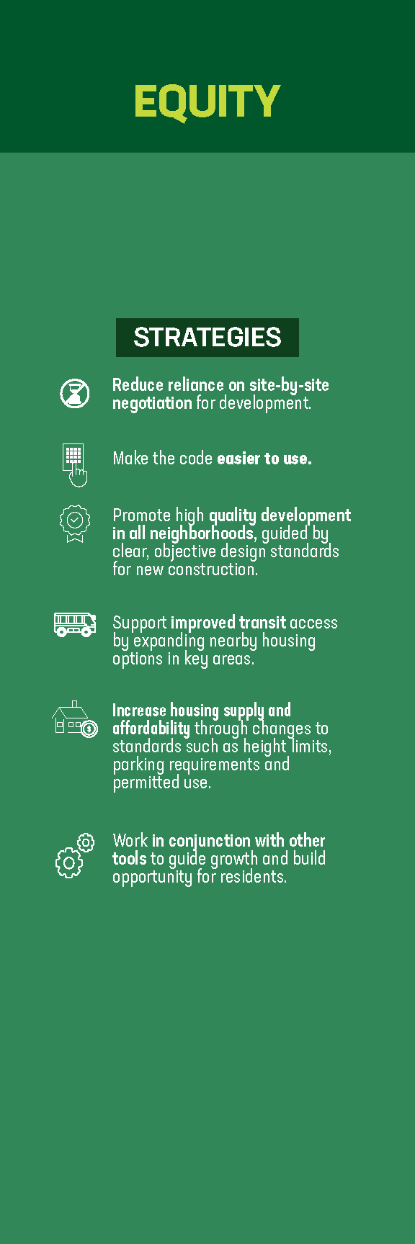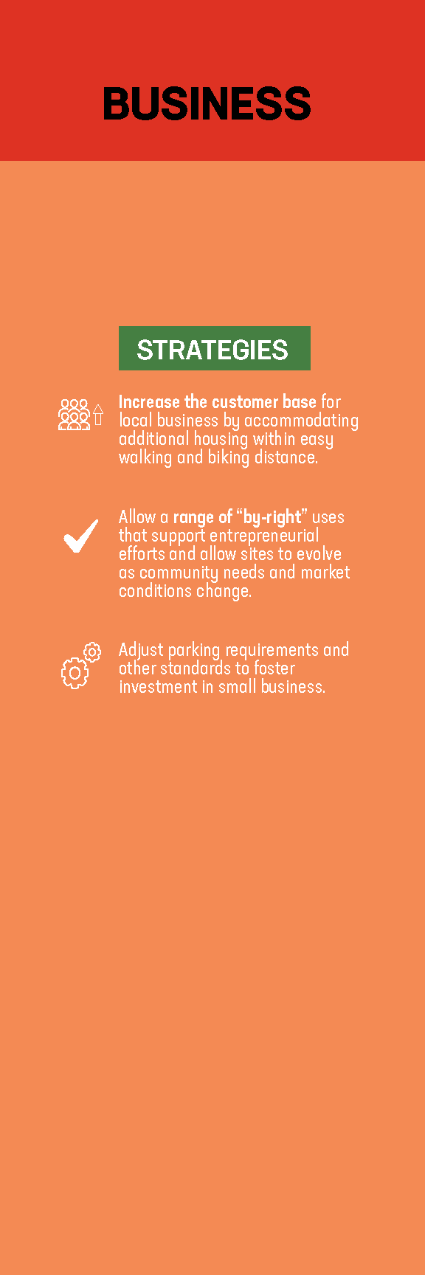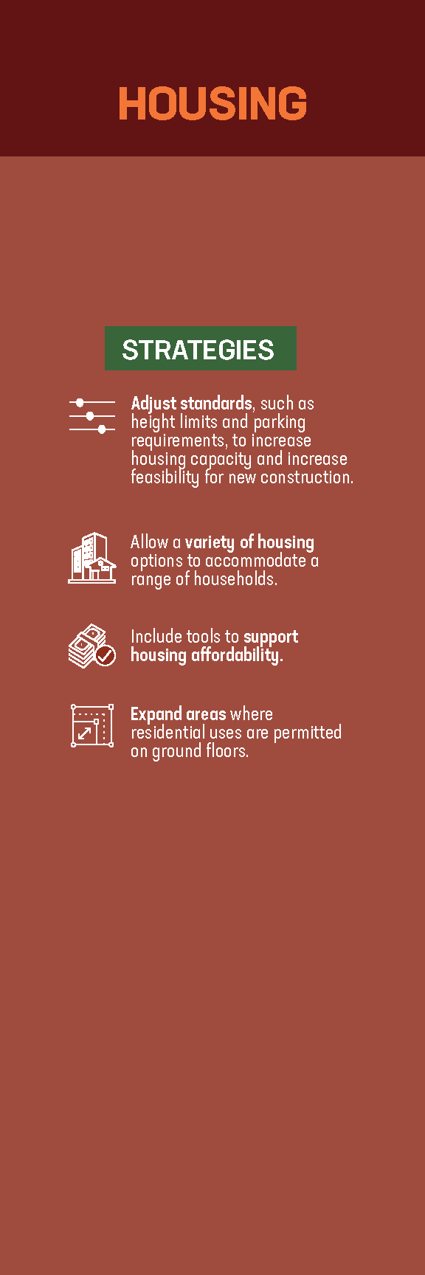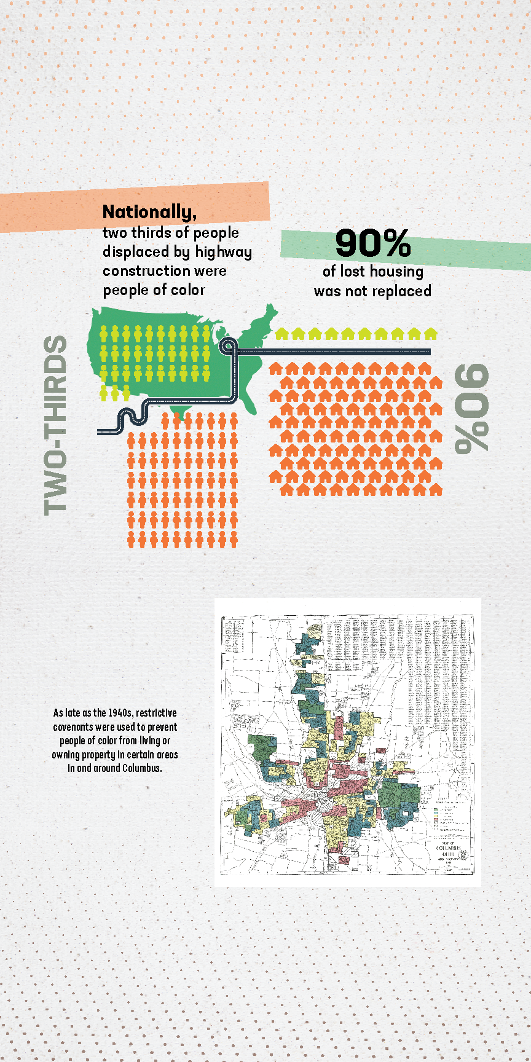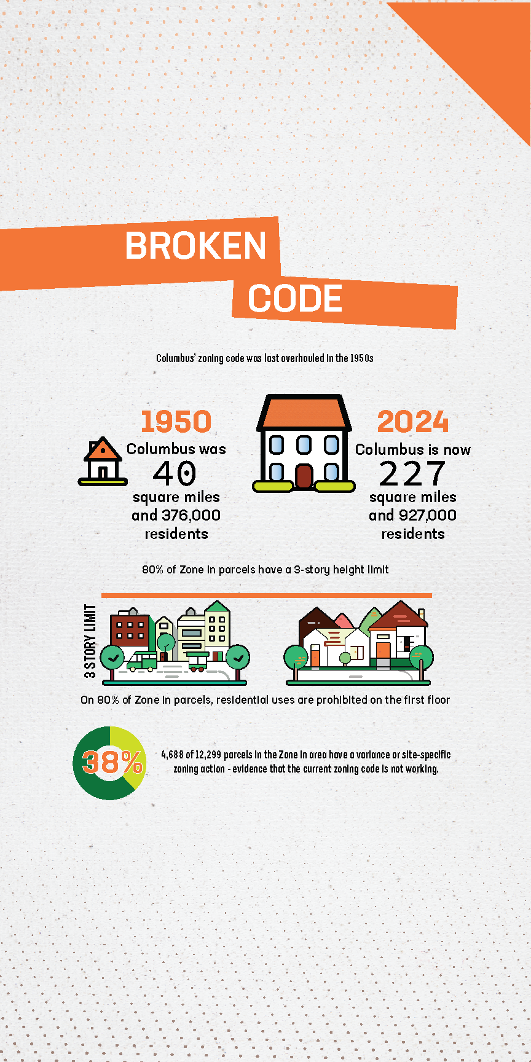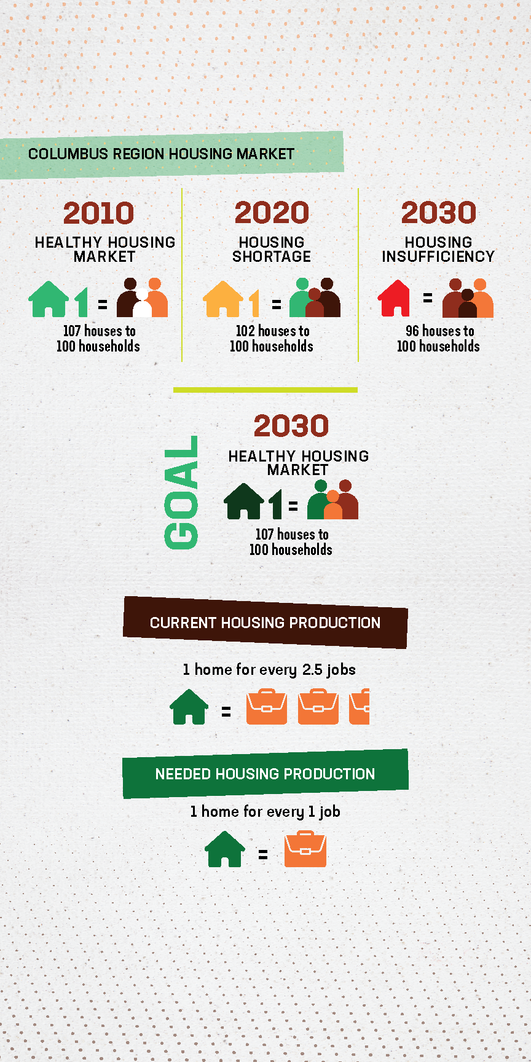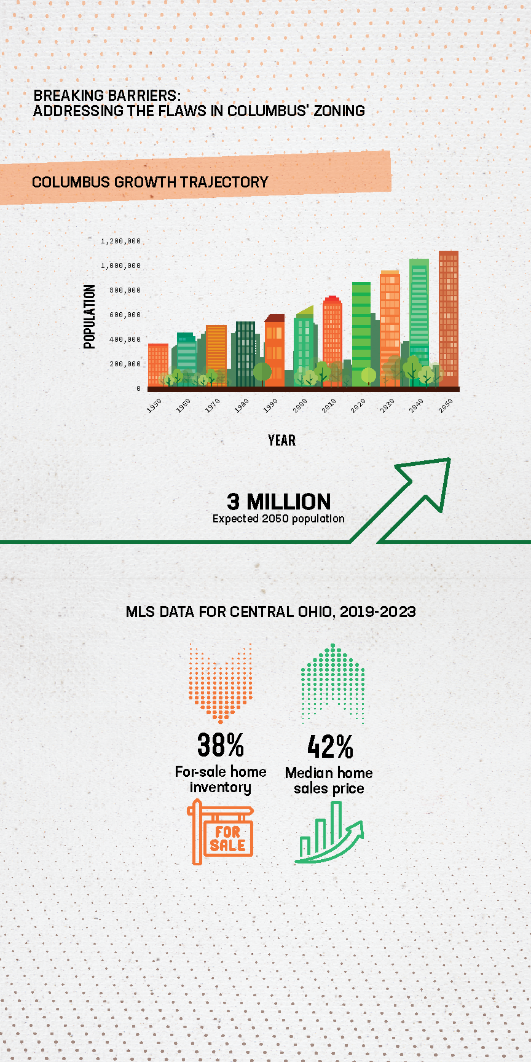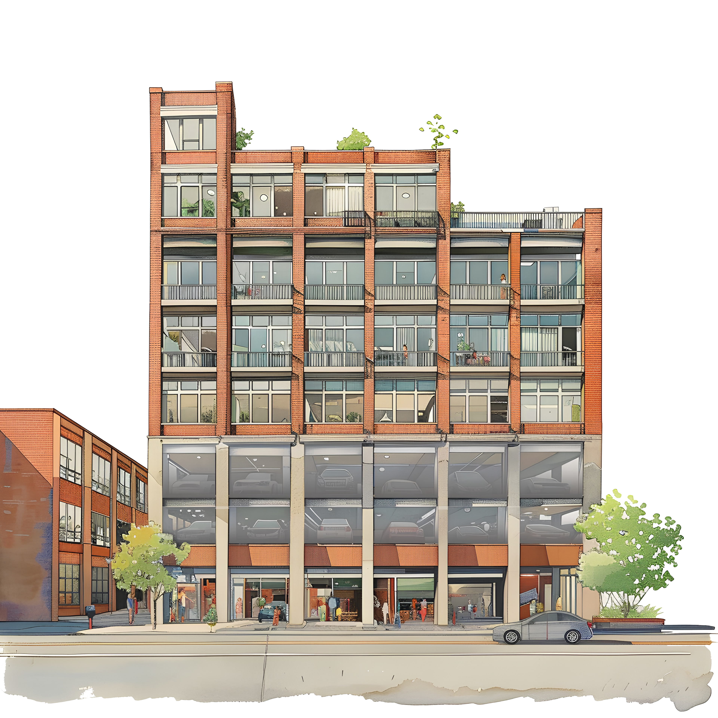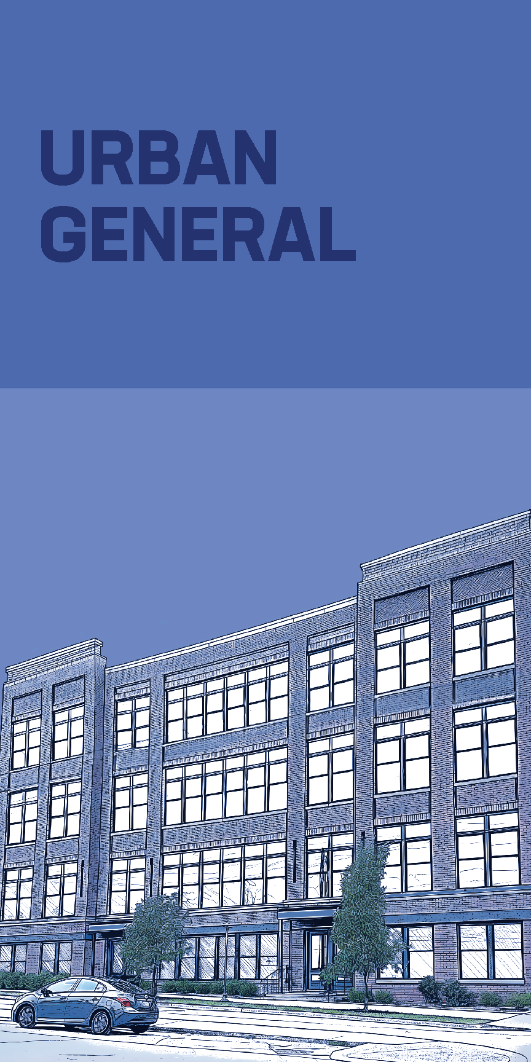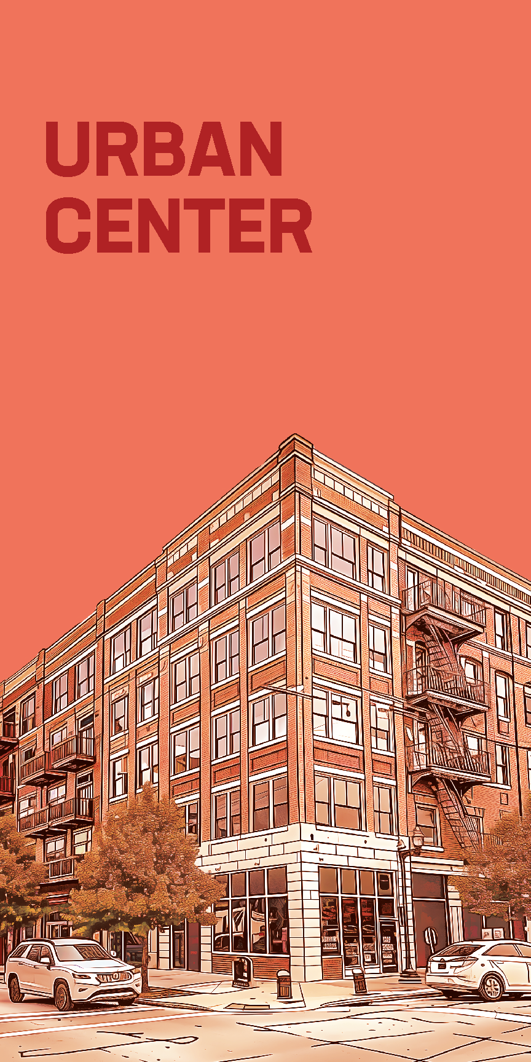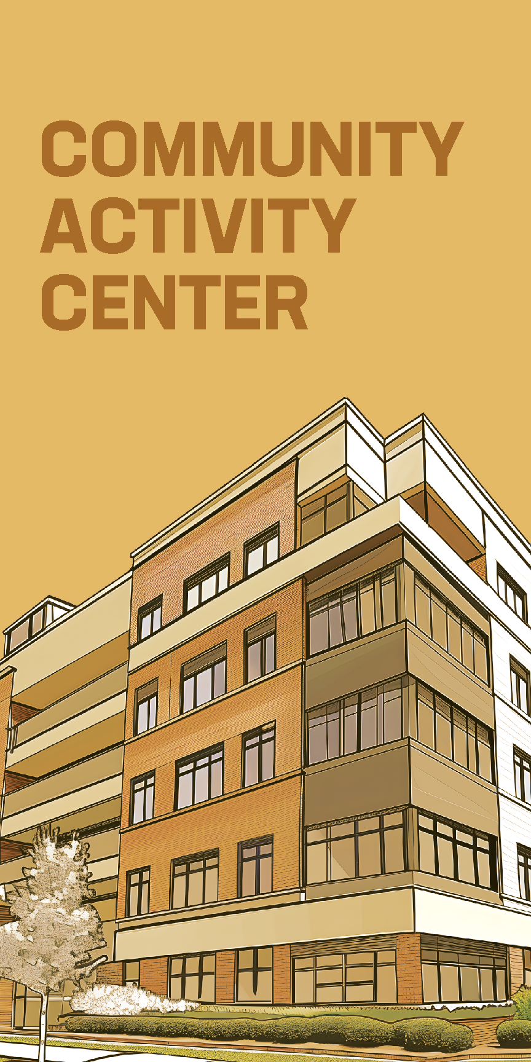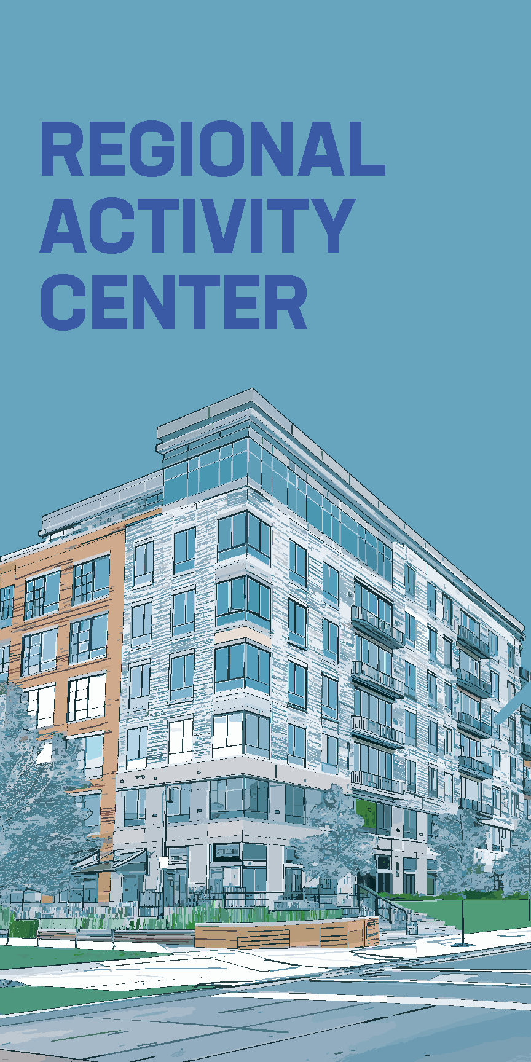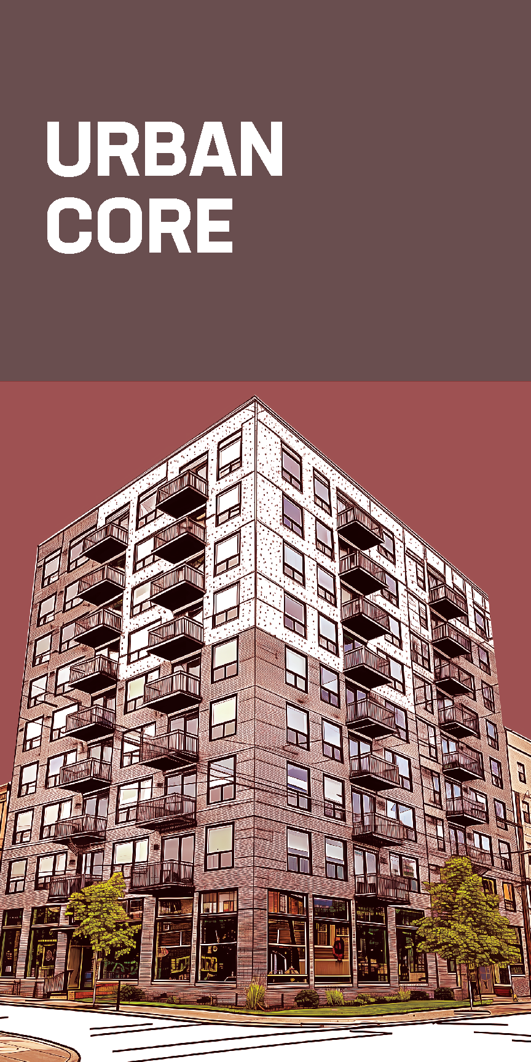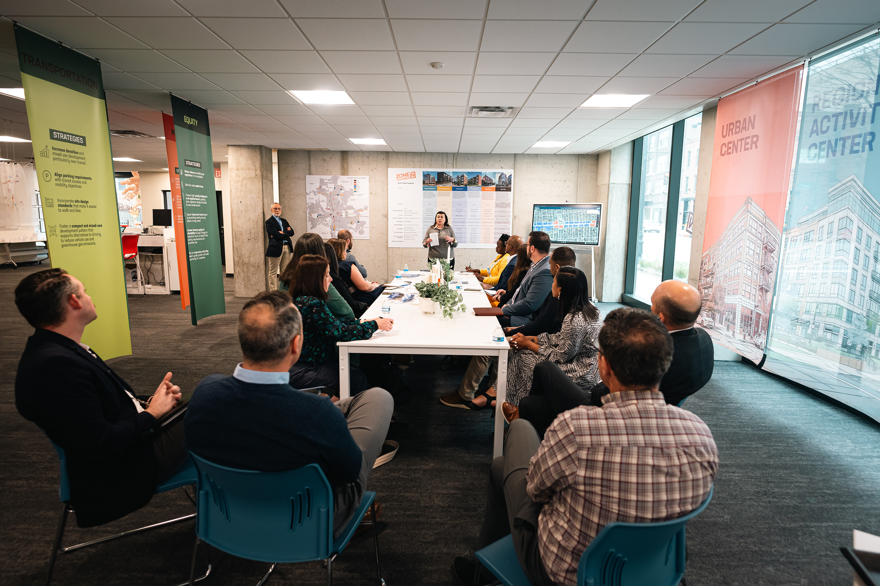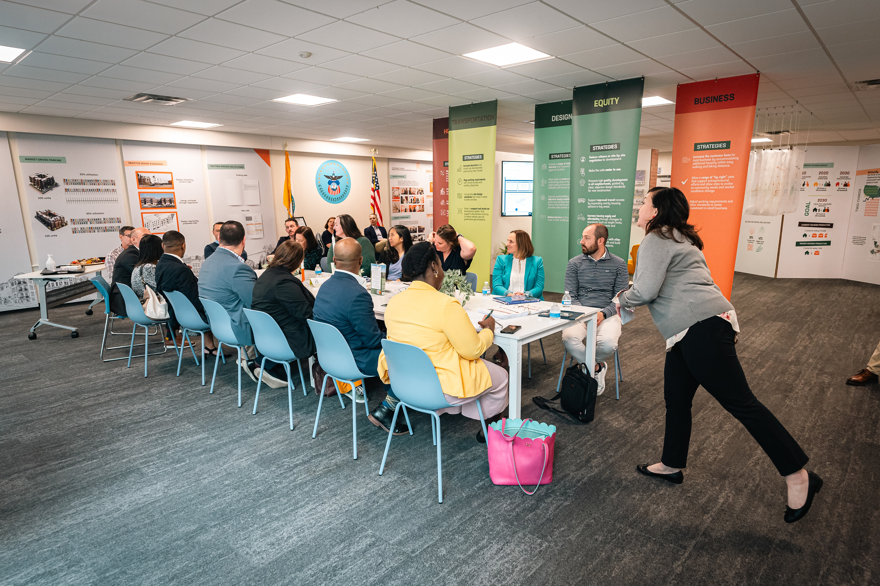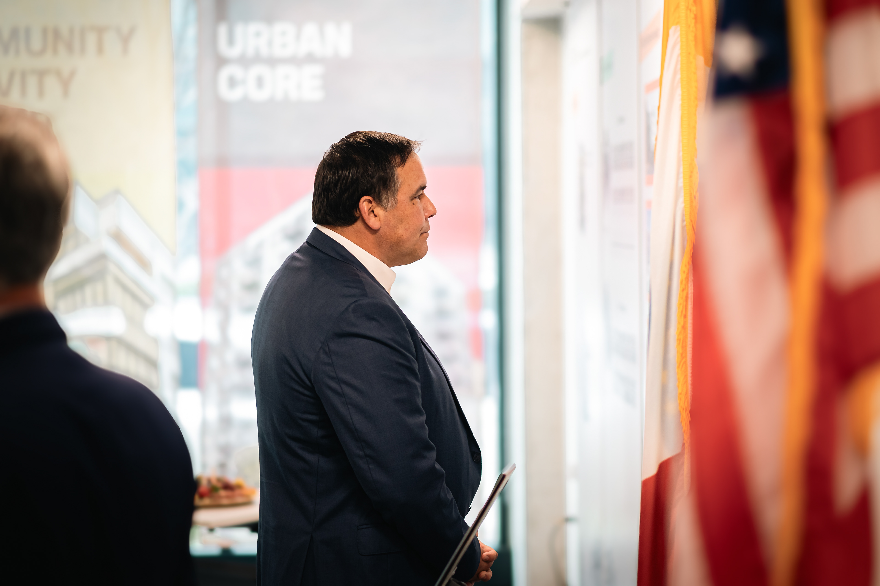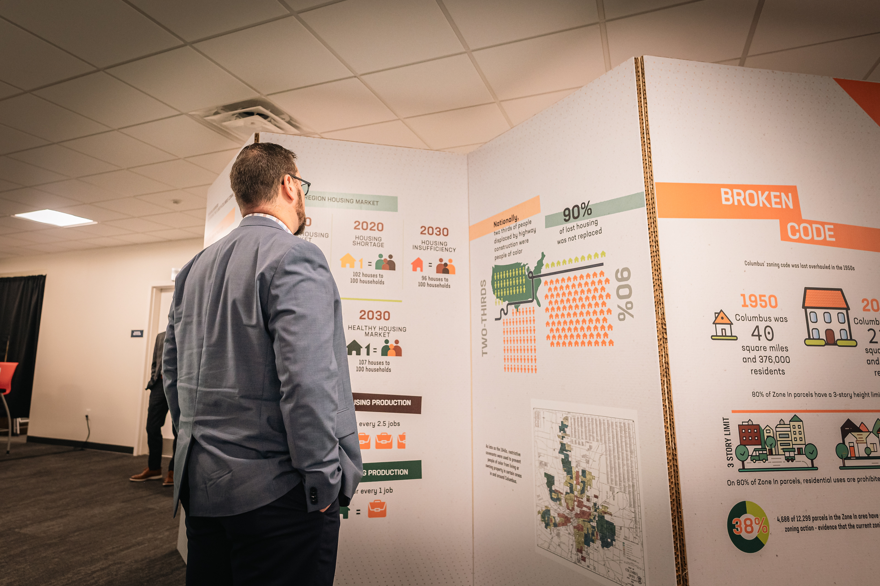Columbus recently introduced a proposal to modernize Columbus’ 70-year-old zoning code to address the city and region’s housing, mobility, and affordability challenges while fostering quality development and sustainable growth. If adopted, the proposal is expected to support the creation of 88,000 new homes – 44% of the region’s housing demand – in 10 years, offering a significant solution to the region’s mounting housing pressures.
Drawing on adopted neighborhood and area plans, two years of technical analysis, and engagement with thousands of residents, the code proposal recommends creating six new mixed-use zones on 12,300 parcels of land along Columbus’ busiest streets. Presently, these parcels are projected to support the creation of 6,000 housing units, but through market-driven parking strategies, permissibility for taller construction, and through a clearer and more navigable process, capacity analysis suggests the proposed code could unlock the creation of 82,000 additional homes.
PROJECT
Communities in Columbus, particularly those historically underrepresented or undergoing redevelopment, often lack accessible, engaging platforms to understand how zoning and urban planning directly impact their lives. Traditional zoning documents are dense, technical, and disconnected from the lived experiences of residents. This lack of accessible information results in limited civic engagement, diminished trust in planning processes, and missed opportunities for community-driven development.
As the lead designer, I developed the experiential design to ensure the content was accessible and engaging for a broad audience. This included designing banners, wall murals, and standalone boards, as well as creating assets used across media, social platforms, and video collateral.
SOLUTION
The Zone In Gallery transforms complex zoning information into an interactive, immersive experience—bridging the gap between policy and people. Through compelling visual storytelling, large-scale infographics, and participatory installations, the gallery empowers residents to engage with zoning in a tangible, meaningful way. It demystifies urban planning by turning data into dialogue, using creative placemaking and design strategy to spark awareness, education, and advocacy. The result: a more informed, activated community equipped to shape its own development future.
The Zone In Gallery transforms complex zoning information into an interactive, immersive experience—bridging the gap between policy and people. Through compelling visual storytelling, large-scale infographics, and participatory installations, the gallery empowers residents to engage with zoning in a tangible, meaningful way. It demystifies urban planning by turning data into dialogue, using creative placemaking and design strategy to spark awareness, education, and advocacy. The result: a more informed, activated community equipped to shape its own development future.
SKILLS
Data Visualizations
Experiential Design
Branding & Visual Identity
SOFTWARE
Adobe Photoshop
Adobe Illustrator
Adobe Photoshop
Adobe Illustrator
